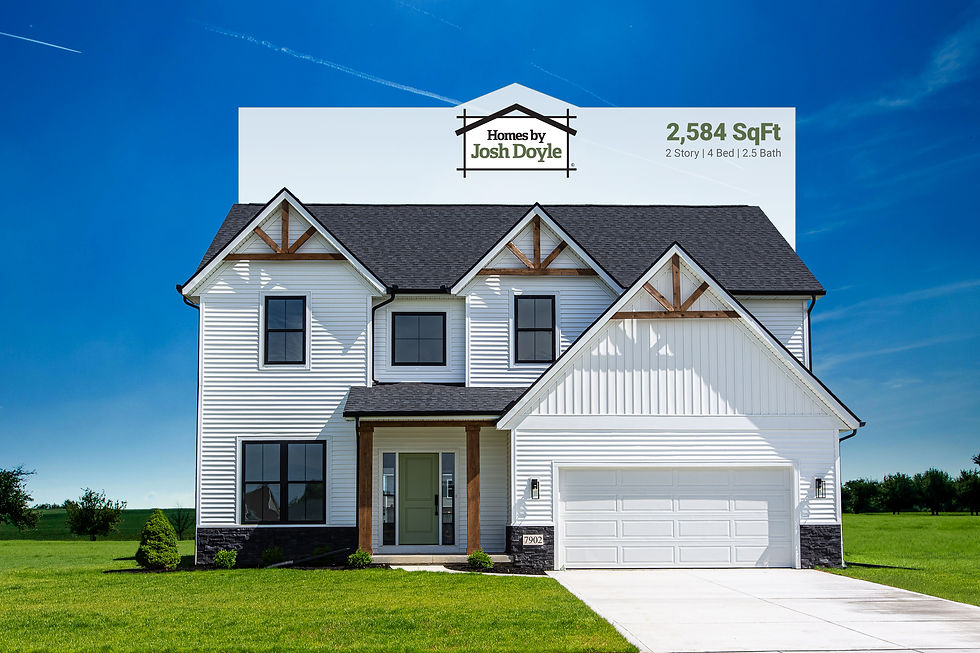2,052 SqFt Hillsdale
- homesbyjoshdoyle
- Dec 15, 2023
- 1 min read
Design + Build On Your Lot
This client’s 2,052 SqFt Hillsdale floor plan features all of their must-have details, including 9ft windows in the great room, closed off office space, 12 ft cathedral bedroom ceiling and a walk-in closet in the master bathroom. We'd love to begin working with you on YOUR new custom home today!



























Comments