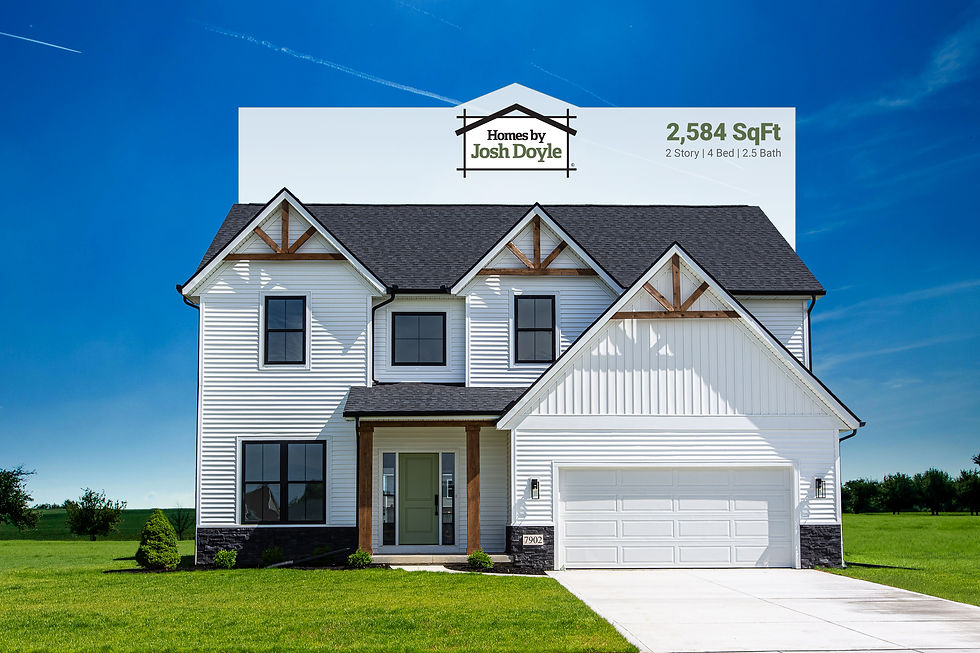2,214 SqFt Navajo
- homesbyjoshdoyle
- May 6, 2024
- 1 min read
Design + Build On Your Lot
Introducing The "Navajo" This design was a fun collaboration with the clients to create their ideal layout, featuring a kitchen with views to the front of their lot and a garage in the back. The design also boasts sleek lines, cathedral ceiling, and an open-concept layout flooded with natural light from large back windows. The moody front colors are striking with stained details and the inside includes custom built ins, stained lockers and a custom stained hood beam. Call us today to begin your own custom floor plan!

























Comments